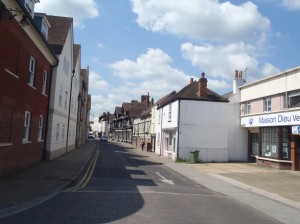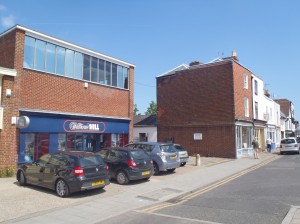As part of the Past-Place project, I visited Canterbury last week, with an interest in post-war planning.
Like many cities that had been bombed during the Second World War (e.g. Exeter and Coventry), an all-encompassing post-war plan was put forward for Canterbury. Like many such schemes, Holden and Enderby’s (1945) Canterbury Town Planning Report proposed a more efficient road network – including a broad new main shopping street and inner ring road, and a fitting range of public buildings and transport hubs. In short, it contained an over-riding sense of reaching out to the ‘city of the future’; a modernist dream of metropolitan efficiency and mobility. While German bombers had inadvertently done a lot of ground work for this dream of the future, a lot of old buildings still needed to be cleared; many narrow streets needed to be widened and public spaces required systematic re-organisation, with the clean lines, efficiency and lightness of re-enforced concrete.
While these schemes are sometimes held up as a Philistine attempt to destroy the material heritage of the past, a reflection of the thoughts of post-war planners such as Charles Holden suggests a slightly different view. In 1957, Holden said that “I don’t seek for a style, either ancient or modern … I want an architecture which is through and through a good building; a building planned for specific purpose, constructed in the method and use of materials, old or new, most appropriate to the purpose the building has to serve”. His Plan for Canterbury did not go down very well with the locals, but many of Holden’s buildings around the country came to be strongly supported by preservation lobbyists and practitioners alike. For instance, many of his London Underground stations are now protected under heritage law, as is Charles Holden’s most famous building, the University of London’s Senate House. As his writings make clear, Holden did not seek to ‘destroy the past’. Rather, his attitude towards ‘heritage’ was more focussed on use and meaning than on tangible constructions. This is a heritage of function rather than one of built form. The considerable public debate and conflict over the post-war plan for Canterbury, therefore, was not simply about the ‘preservation’ and ‘destruction’ of heritage, but was rather focussed on what heritage was; how the past is presenced in the built landscape of the city; a heritage of function, and the function (or purpose) of heritage; and of the ‘future heritage’ that people in post-war Canterbury desired to pass on.
Within the public realm, the debate over the Canterbury plan raged on during the Summer of 1945 through a series of public meetings and within the letters pages and editorials of local newspapers (especially the Kentish Gazette). The local elections of November 1945 saw a clean sweep of victories for candidates of the ‘Canterbury Citizens Defence Association’ (CCDA), who had led the opposition to the sweeping plans of Charles Holden (et al).; the Canterbury Plan seemed to be dead – or was it? Despite some of the rhetoric of their proclamations, the CCDA were actually quite supportive of some of the ‘sweeping aside’ of old buildings and routeways. It was the amount of land under orders of compulsory purchase and, most of all, the apparent practices of central planners riding rough-shod over local rights of Freehold that seemed to raise the hackles of the CCDA. The CCDA put forward their own plan – there is still a ring road and a lot of development around the centre of Canterbury, but the re-development largely follows lines of pre-existing freehold patterns. The Plan that was finally settled upon was the Wilson Plan of 1949, which moved the ring road inside the old city walls and included a large roundabout in the very centre, just off the High Street (around Jewry Lane/White Horse Lane). The Wilson Plan was never fully implemented, leaving Canterbury as it is found today: a hybrid of partially implemented ‘comprehensive plans’, the changing visions of what Canterbury should look like, and the unplanned-for eventualities of finance, investment and happenstance.
The vestiges of this heritage of future heritage can be seen today in the buildings and streetscapes of the city. Along Northgate, for instance, the ‘ghost’ of a planned-for wide boulevard can still be seen next to St John’s Hospital, where a Veterinary practice and a William Hill Bookmakers were built during the 1950s(?) to sit along the side of a widened street that was never built (see photos below). Had this street been built, then the St John’s Hospital would have been demolished – indeed, the older buildings actually overlap very slightly with the footprint of 1950s re-build.
It is within these hybrid streetscapes that the heritage of heritage planning can be seen – the prospective heritage of the past.


